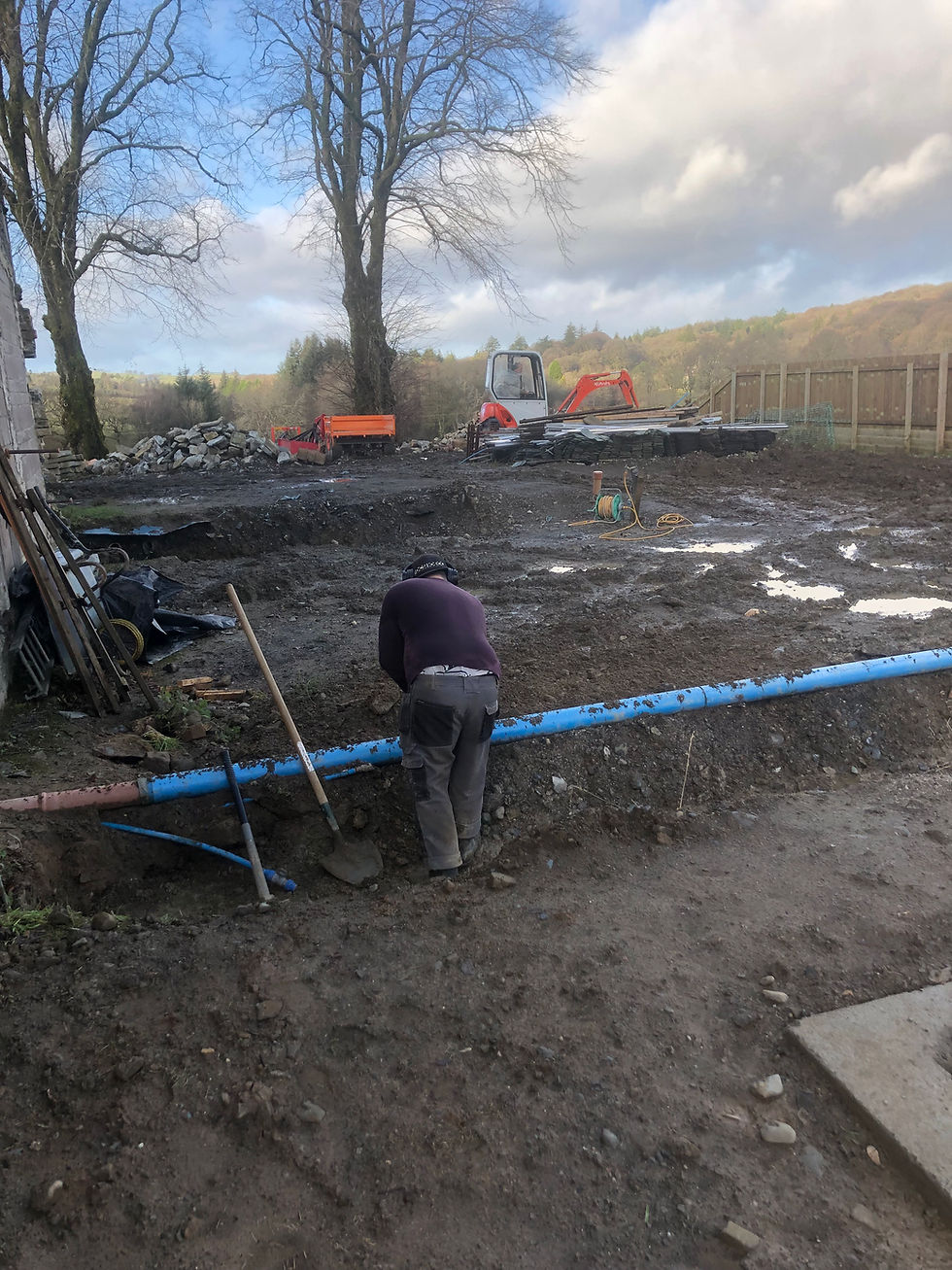Kitchen and Garage Extension
- Arnsheen
- Oct 19, 2023
- 3 min read



With the delay incurred by the installations of the water and sewer connections, works couldn't commence for the kitchen and garage extension until November time (2022). Digging out the foundations were also delayed until the engineer could come out to repair the tracks on the digger, which was in December. Typically, the weather was VERY wet!!


The bases for the greenhouse and the fruit cage had to be prepared first, as once the kitchen and garage wall foundations were set, they would be difficult to access. Dodging the weather was the main problem as concrete needs to be in the dry for 24 hours to fully set, and at a temperature of no less that +4c.

The old foundations from the vestry which was demolished at the beginning of the project, and consisted of stone and granite, had to be removed in readiness for the new foundations for the kitchen and garage.

The forms were built from wood, and levels checked before the concrete could be delivered and spread.



Whilst the concrete was being delivered, we took the opportunity to start the base work on the tower which will eventually hold the bell. Apart from the foundations and the base we can go no further until the relevant permissions are applied for and approved.


In wet and cold weather, the stonemason arrived and began laying the blocks for the internal side of the walls.

















In April 2023 we had a site inspection from the planning authority regarding the Building warrant.
We had applied for a warrant in 2018, and had been informed that the drawings needed authorising by an approved architect, and if we paid the fee to the authority it would be done. Despite numerous phone calls to try and pay the fee, without success, COVID lockdown began. It was a surprise therefore to us to be informed that we didnt have a building warrant at all, and the authority were going to go back and find out what had happened. In the meantime they said they would email us with what they had found out, and if we needed to stop the works. After three weeks, and having heard nothing, we started again only to receive a letter from the authority that further to their email we needed to stop works immediately. We had never received any email, so we asked the authority to forward a copy of the original. When we received it, we discovered it had been sent to the wrong email address. The authority suggested a face to face meeting to resolve the Warrant issue.
We met with the planning officer and his manager, and it transpires that they could find no record of us being advised that our original application had been refused, and the original planning officer had now retired. In order to resolve this, the authority extended the original application until end of October 2023, and refunded our fees. They were extremely helpful having realised they were at fault in not advising us in the first place.
A civil engineer, and an approved architect were then commissioned to inspect the property, and the works already carried out. The civil engineer's report said that all works to date, and the
future plans drawn up, were carried out to a high standard and there were no issues. The architect's drawings are almost complete, ready to submit. The Planning Authority have said that as soon they received the drawings the Warrant would be approved.



Comments